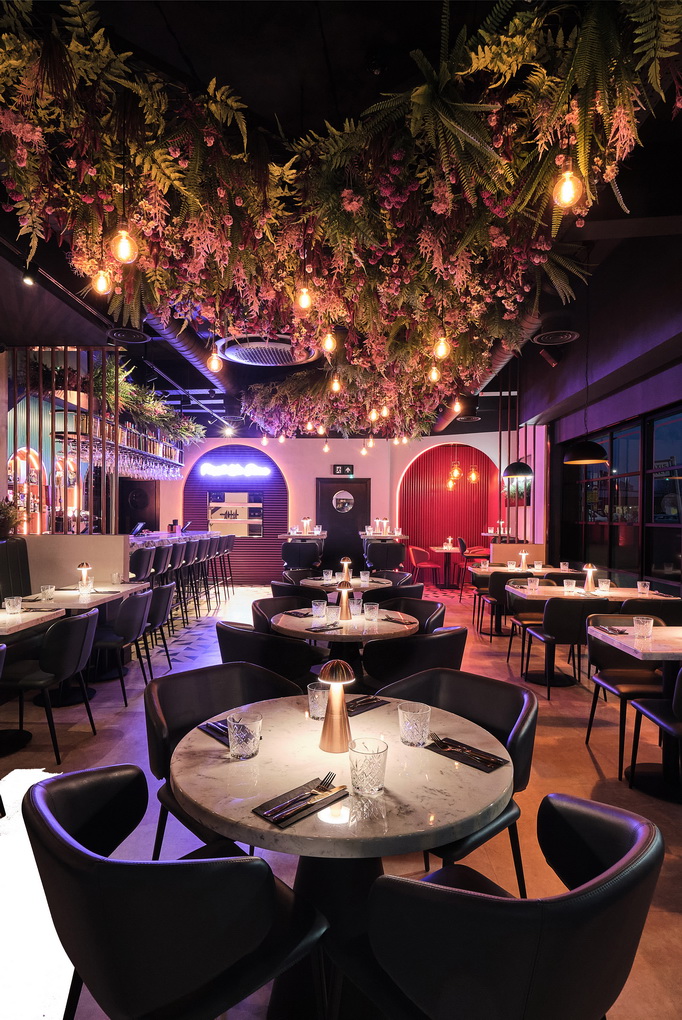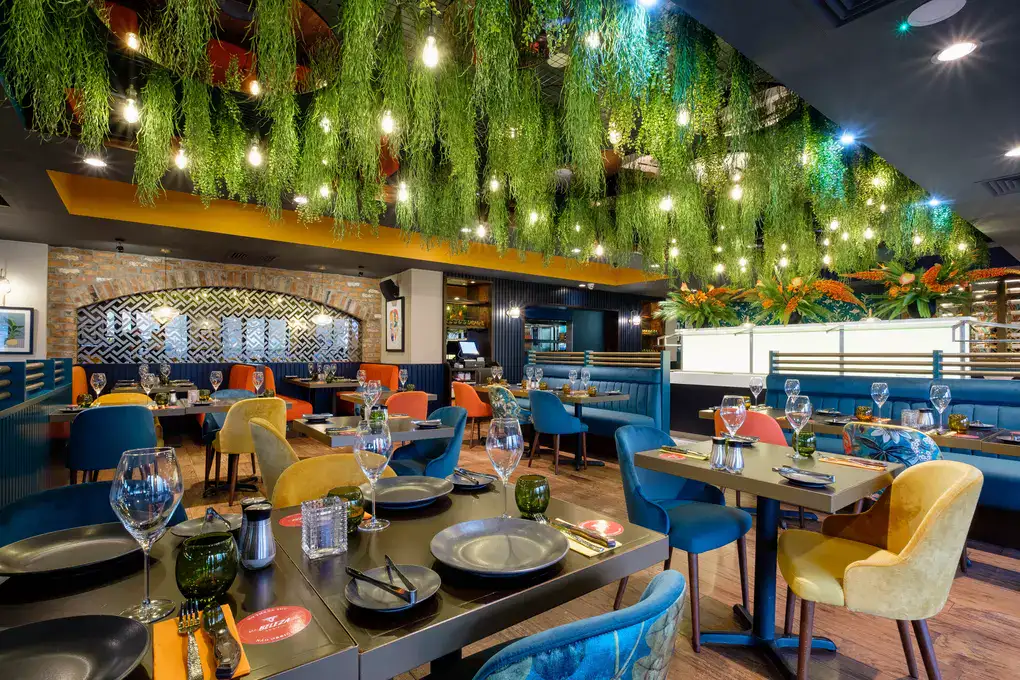Designing a restaurant or bar floor plan is more than just arranging tables and chairs. It’s about creating an efficient, welcoming space that enhances the dining experience for customers and streamlines operations for staff. Let’s take a look at the essentials for crafting an effective floor plan for your restaurant or bar.
Understanding the Basics
A restaurant floor plan is a detailed map of your venue’s layout. It includes the placement of tables, service areas, kitchen, and other essential elements. This plan is crucial for aesthetics, operational efficiency, and compliance with building regulations.

Key Considerations in Floor Design for Restaurants
Building Regulations
Accessibility
It’s essential to design a space that is accessible to everyone, whether it be parents with prams or those with mobility issues. This includes accessible seating arrangements and compliance with laws that affect this. Like other services, the Equality Act of 2010 means bars and restaurants have an obligation to make reasonable adjustments for disabled access. This can include modifying premises and ensuring there is an accessible toilet for people to use.
Spacing
It’s not just the tables and chairs that need to be planned out. Allowing a suitable amount of circulation space is crucial, especially around busy areas such as the entrance, the bar and the WC’s. Spacing also reflects the type of venue, for example a fine dining restaurant, or something with a touch of luxury such as Isabel’s, will allow for more space per diner than a fast food restaurant because they are receiving a premium experience and their dwell time is longer. Fast food restaurants may need to accommodate more space for a que system if there is no table service as well as increasing space around self-serve elements such as salad bars and condiment pickups.

Efficiency
The layout should promote efficient movement for staff between the kitchen, waiters stations and dining area, ensuring quick service and a pleasant dining experience for customers. For example, if your restaurant has two floors, careful consideration should be given as to where the kitchen is located. Having it separated from the restaurant isn’t ideal, but it is possible with the implementation of clear serving procedures for the kitchen and front of house staff to follow. Installation of dumbwaiters can also help with this scenario, however fixed elements like this need to be planned right from the beginning.
Budget
Balancing your vision with the financial realities is crucial. A well-thought-out floor design for a restaurant can save costs in the long run by avoiding unnecessary alterations. It helps to map out all the elements and set realistic budgets against each one to prevent being caught out. Even if the property appears to have the fundamentals in place, we always recommend getting them checked right from the get go. Non-negotiables such as heating/air-conditioning can really affect the budget if there’s an unforeseen problem later down the line.
Sustainability
Consider environmentally friendly practices in your design, from materials used to energy-efficient appliances. The market is booming with sustainable finishes, from faux leathers made from plastic bottles to trays made from coffee beans. Price points for sustainable products are slowly coming down so it’s getting easier to specify them even when budgets are tight. Specifying sustainable paint for example can be a small step into making a difference. Our Beleza project is a fine example of incorporating sustainable features into a restaurant interior design project.

The Role of Technology in Design
Modern software programmes such as AutoCad and C4D can significantly aid in designing and visualising your floor plan. These tools allow for easy adjustments and provide a clear view of the final layout before any physical work begins.
The Importance of Professional Input
While it’s tempting to design the floor plan yourself, hiring a professional interior designer with restaurant industry experience is invaluable. Working with trusted experts will ensure your space is visually appealing, structurally sound, efficient, and compliant with regulations.
Final thoughts
A well-planned floor design is a foundation for a successful restaurant or bar. It influences everything from customer satisfaction to operational efficiency. By considering the key factors outlined above and seeking professional guidance, you can create a space that not only meets your business needs but also provides a memorable experience for your guests.
Remember, the design process is an investment in your restaurant’s future. A thoughtful, well-executed floor plan can be the difference between a good restaurant and a great one.
Since 2022, Matt has enjoyed completing countless projects for independent brands across the UK with Copper and Ash.
- The Power of Interior Design in Creating Restaurant Ambience - July 24, 2025
- 5 Restaurant Design Trends to Look Out For in 2025 - May 9, 2025
- Introducing Our Newest Designer- Chloe Patrick - April 24, 2025

