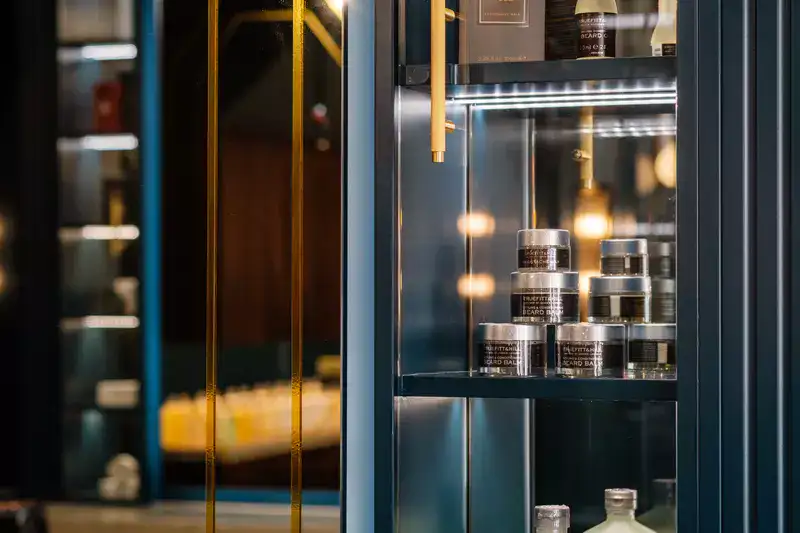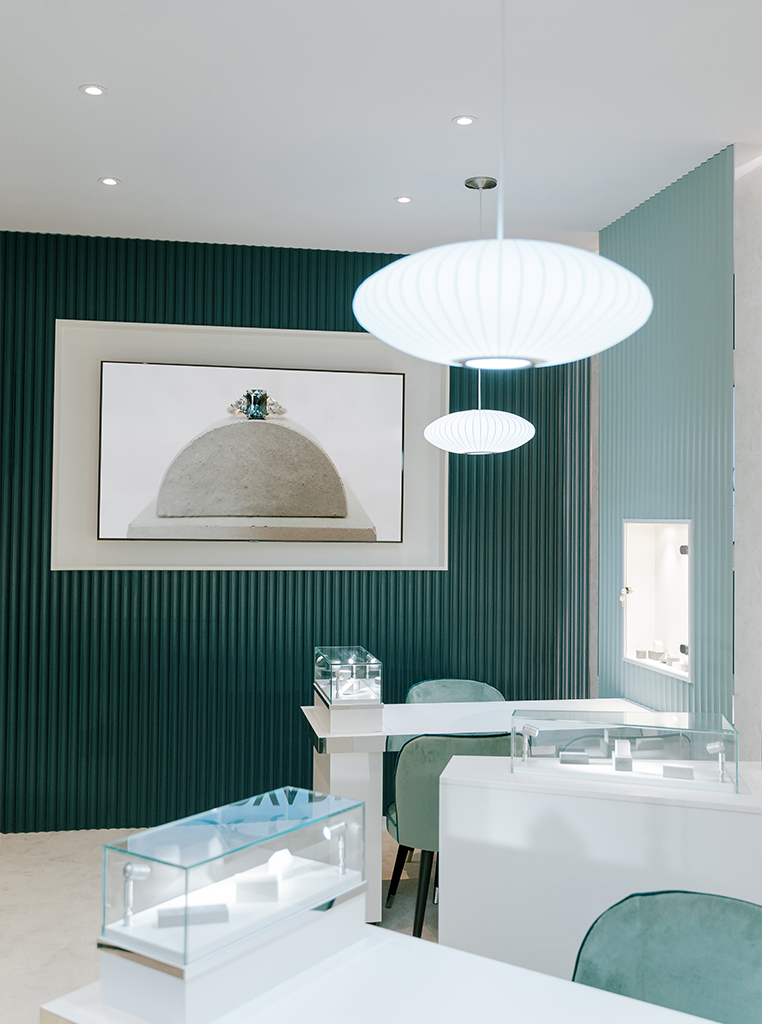In the competitive retail market, making the most of your store space is crucial for aesthetic appeal, operational efficiency, and profitability. Implementing strategic design elements and structures can transform your retail environment, offering both immediate and long-term benefits. Maximising retail space requires a thoughtful approach to design and layout. Let’s take a look at some of the top points to consider and factor into your design to create a retail store that works hard and smart to maximise function and space.
Strategic Use of Space
Plan Your Layout
Before any construction starts, detailed planning of the store layout is essential. This planning should focus on the flow of foot traffic, ensuring that customers can move freely and comfortably through the space. Strategic placement of products can guide customers naturally through the store, increasing their engagement with merchandise.

Utilise Vertical Space
Retail environments, ranging from barber shops to jewellery stores, often under estimate vertical spaces and don’t utilise them to their full advantage. High walls and shelving units not only offer more display area but also make the store feel more extensive and open. This approach is particularly effective in stores with limited floor space, and a great example of this can be seen in our project with The Chocolate Shop.
Versatile Furniture and Fixtures
Focus on Customer Experience
The overall layout should prioritise a positive customer experience. This includes easy navigation, pleasant lighting, and accessibility. Think about what the customer sees first upon entering and what journey you would like them to take through your space. Aardvark Jewellery is a good example of this, with key design elements made to enhance the bespoke visitor experience on offer.


Sustainable Practices
Engaging Window Displays
Never underestimate the power of an attractive window display. It’s not only your first opportunity to attract a customer’s attention but also an effective way to utilise the exterior space of your store to extend its interior aesthetic.
Introducing Mezzanine Floors
Mezzanine floors are a smart solution for retail spaces that need additional areas without the expense of relocating or extensive renovations. These intermediate floors can double the usable space of an existing area, providing extra room for product displays, storage, or customer areas.
Finishing Touches
Retail Display Shelves
After the fit out is complete, you can still add finishing touches. These serve dual purposes as both storage and display units, helping keep products organised without clutter, such as the shelves used in our Scent project. The flexibility of different shapes and types allows for optimal use of space. Strategically placed countertop displays at checkout points can also boost impulse purchases, effectively using every inch of store space.

Material and Design Choices

Colour and Light
It might seem simple, but paying close attention to colour and light can really make a difference in your space. Remember, white or transparent furniture can merge seamlessly with the decor, making spaces feel larger, while mirrors expand visual perception, making interiors appear more spacious.
Final thoughts
Whether it’s through the strategic use of mezzanine floors or the thoughtful layout of your retail space, the goal remains the same: to create a functional, attractive environment that enhances the shopping experience and maximises profitability.
By integrating these elements, retailers can not only make the most of their current space but also set the stage for future growth and adaptation. With the help of these simple strategies, retail designers can create a more engaging, efficient, and profitable space. Each element, from layout to materials, plays a crucial role in maximising the retail environment, ensuring that your store remains adaptive and customer-friendly.
Since 2022, Matt has enjoyed completing countless projects for independent brands across the UK with Copper and Ash.
- The Power of Interior Design in Creating Restaurant Ambience - July 24, 2025
- 5 Restaurant Design Trends to Look Out For in 2025 - May 9, 2025
- Introducing Our Newest Designer- Chloe Patrick - April 24, 2025

