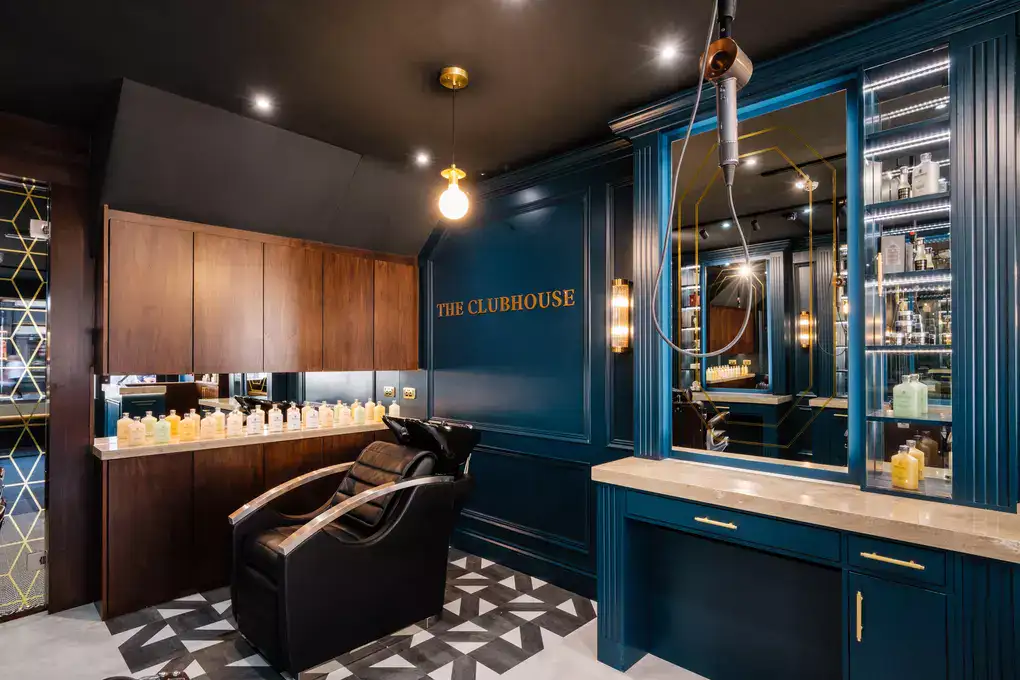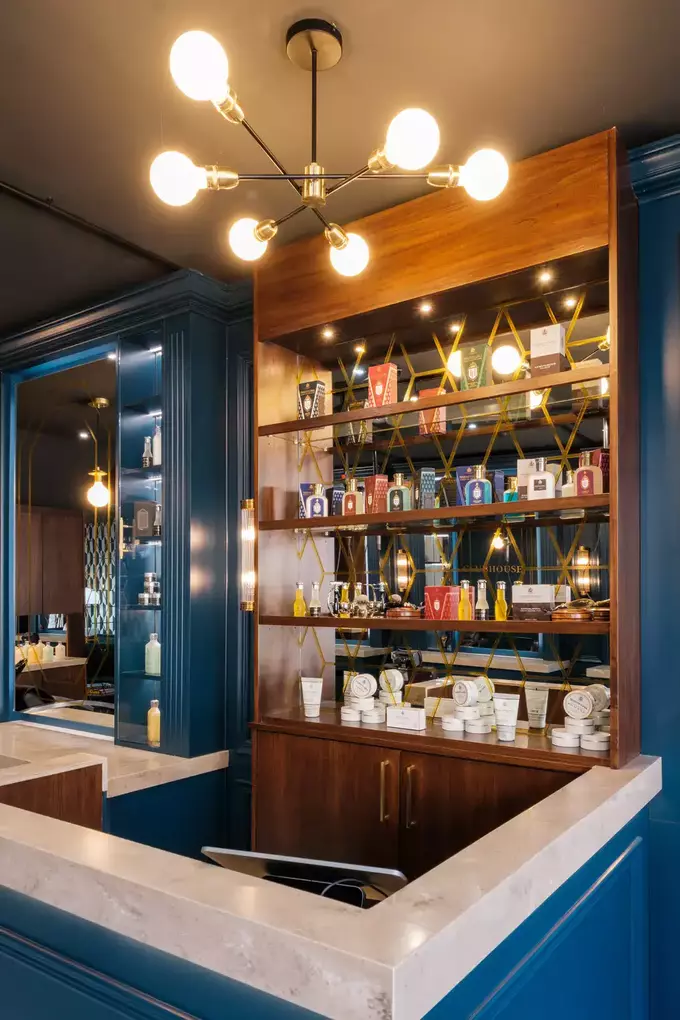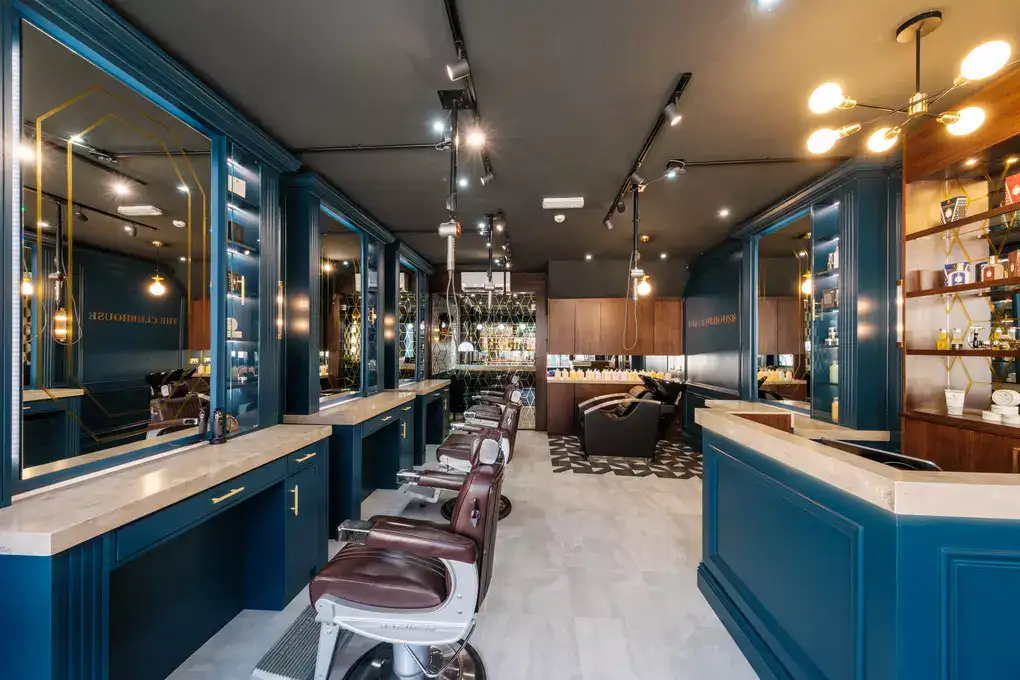Contact us
The OAC, Office 1, 2nd Floor, Frederick St,
Loughborough,
LE11 3BJ
Creating a barber shop that stands out and appeals to your ideal clientele is what will set you apart in today’s competitive market.
From bespoke barber shops to scalable rollouts, our team collaborates with you to craft interiors that maximise space and make commercial sense.

The barber shop industry is evolving, and standing out is essential. With the rise of premium and bespoke experiences, creating a unique identity that resonates with your target audience is crucial. A barber shop today is more than just a place to get a haircut; it’s a destination where clients seek relaxation, luxury, and a touch of exclusivity. Designing with this in mind ensures your shop meets the expectations of today’s discerning clientele.
We understand the importance of investing wisely in your barber shop’s design. That’s why we meticulously select the right products and materials to ensure long-term durability and avoid costly replacements. Our comprehensive services include:

We recognise that a well-designed barber shop is a significant investment, and ensuring that this investment is wisely spent is crucial for long-term success. Our approach is thorough and meticulous, aimed at creating spaces that not only look exceptional but also stand the test of time.
Our process begins with an in-depth understanding of your vision and requirements. For instance, our recent project with The Clubhouse—a luxury, exclusive barber shop—highlights how we tailor our services to meet high expectations. For The Clubhouse, we crafted a visually stunning and highly functional interior that perfectly aligned with their luxurious brand ethos.
A key element of our design is boosting your brand. Developing a strong and memorable brand identity is essential for setting your barber shop apart in a competitive market. For The Clubhouse, we worked closely with the client to create a brand identity that reflected their commitment to exclusivity and luxury, leaving a lasting impression on their members.
Find out more about our barber shop interior design process below.
– Brief Creation
– Strategic Thinking
– Branding Advice
– Competitor Analysis
– Measured Survey
– Space Planning
– Lookbook
– Sketches
– Concept Creation
– Specifying
– 3D Visualisation (CGI)
– Sample Boards
– Technical Drawing Pack
– Construction Details
– Tender Guidance
– FF&E Schedules
– Bespoke Joinery/Furniture Design
– Planning Applications
– Building Control Drawings
– Principal Designer & CDM Management
– Design Management
– Contractor Liaison
– Snagging and Quality Control
– Site Meeting Attendance
– Procurement
– Design Engineering

In addition to our design hubs in Birmingham and East Yorkshire, our London office offers a space for client meetings. We are never too far away from a retail design project.
We design spaces that optimise flow between waiting areas, cutting stations, and backwash zones. Each station is positioned for client comfort and stylist efficiency, with clear pathways and adequate space for equipment as well as providing space to promote your brand and sell products.
We focus on comfortable seating, high-end finishes, and dedicated spaces for additional services. Our design for The Clubhouse demonstrates this through luxurious waiting areas and private treatment rooms.
Most projects take 8-12 weeks from initial consultation to completion, depending on scope and complexity. This includes design development, manufacturing of bespoke elements, and full fit-out.
Your interior design is a physical manifestation of your brand values. Every element, from materials to layout, influences how clients perceive your business. Poor design alignment can undermine even the strongest brand identity.
Our process follows four key stages: Define, Design, Develop, and Deliver. We start with understanding your vision through consultations and competitor analysis, move to concept creation and 3D visualisation, then develop technical drawings and specifications, before managing the complete fit-out delivery.
Through strategic space planning, we create multi-functional areas with clever storage solutions. Each square metre is optimised for both functionality and aesthetics, ensuring smooth operation during peak times.
We translate your brand identity into physical elements through carefully selected colours, materials, and custom signage. For The Clubhouse, we incorporated their brand through opulent dark colours and gold accents.